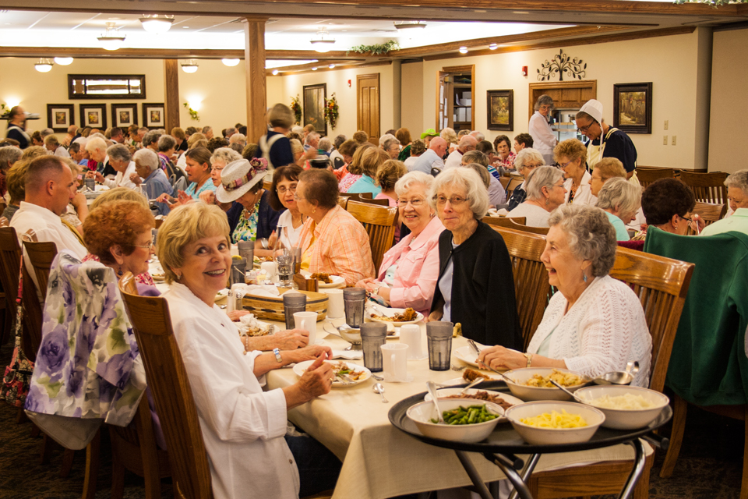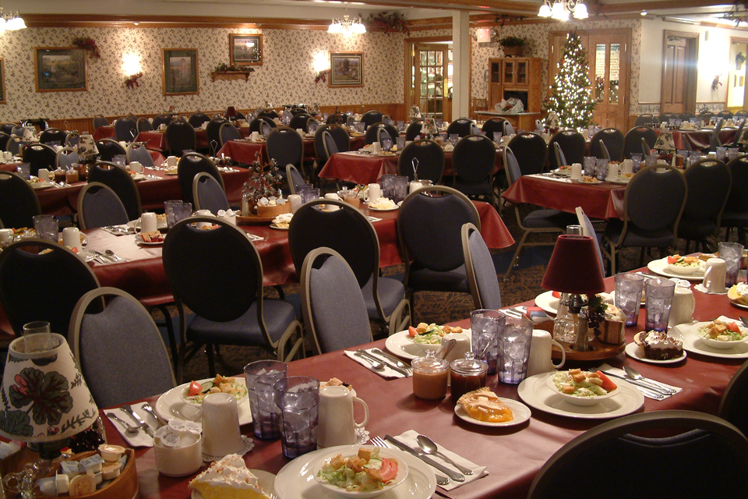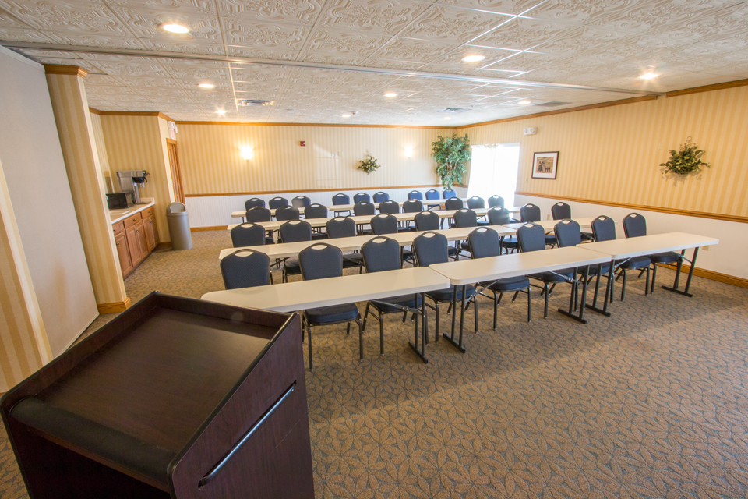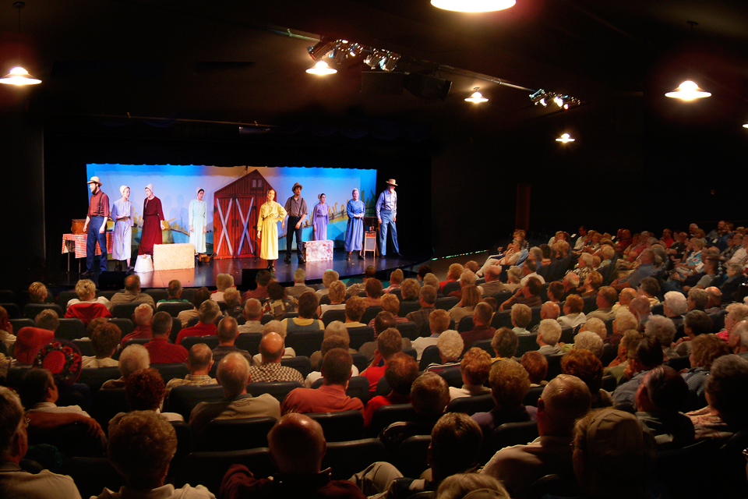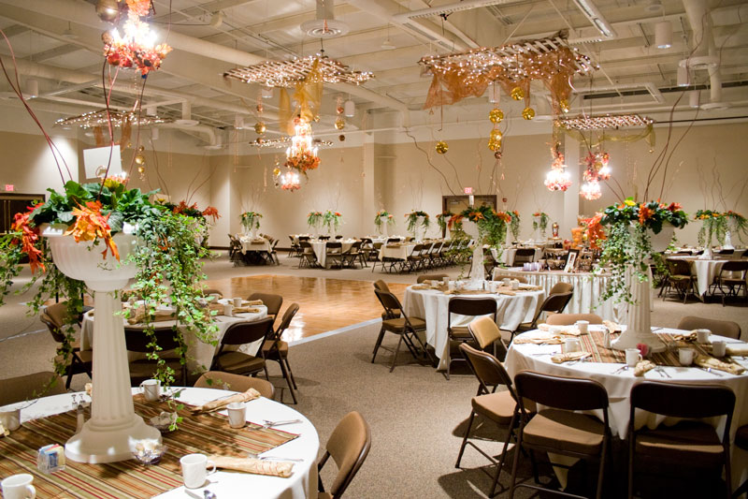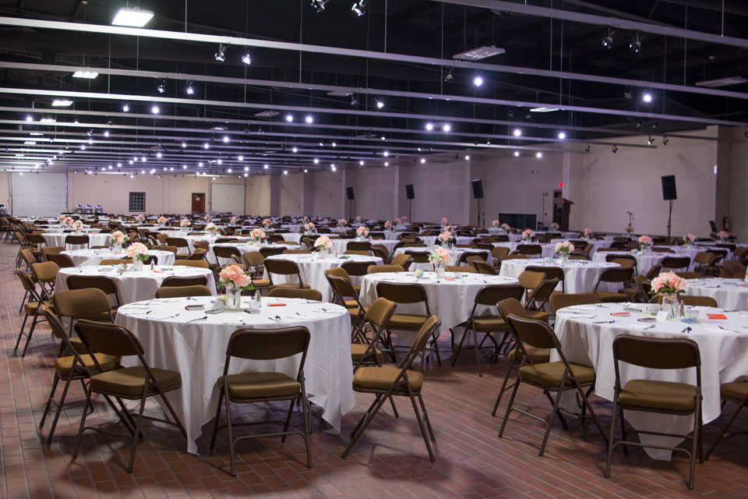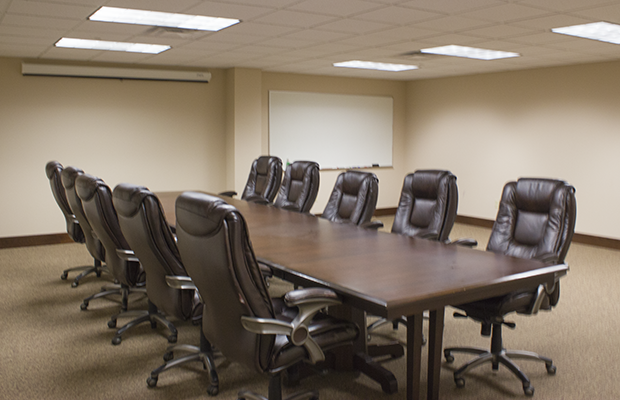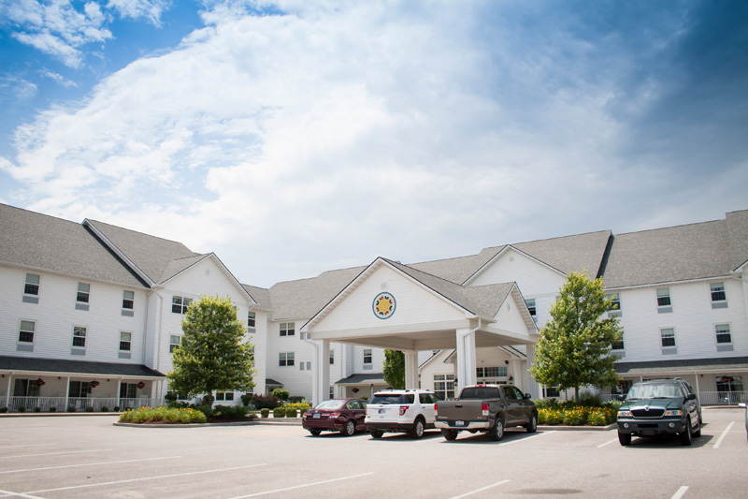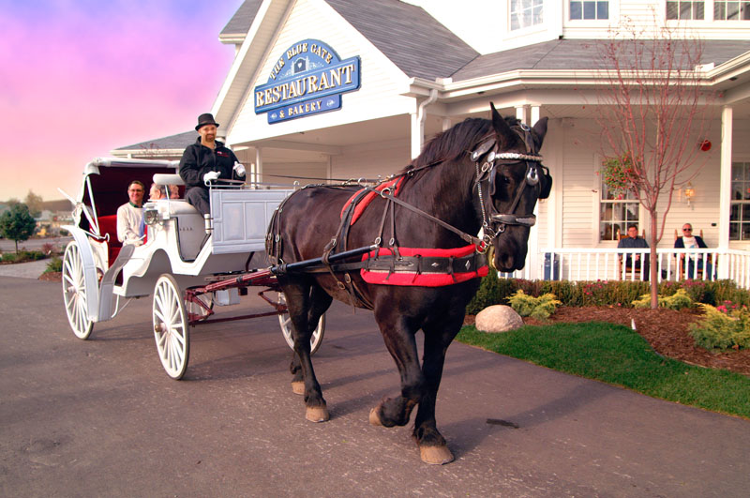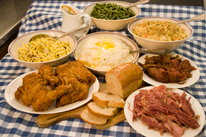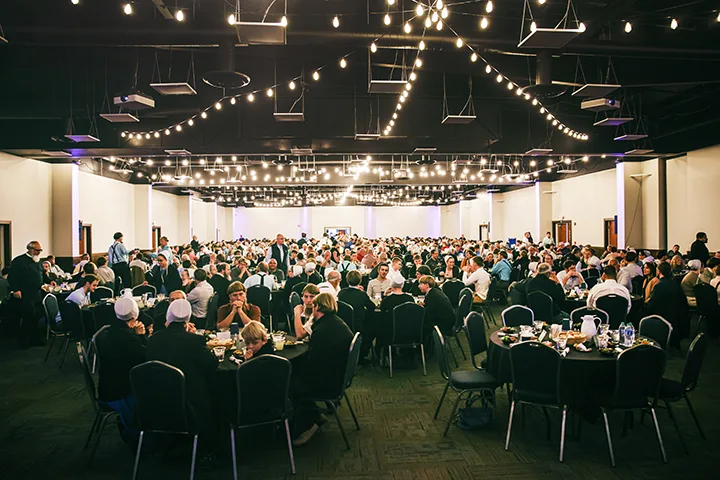
Shipshewana is a great place for meetings and conventions of any size. From family reunions to national conferences the Blue Gate has the facilities and services to make any kind of get-together a success. Located in the heart of our famous little town the Blue Gate's many facilities will be the hub of your event with easy access to a world class destination. The Blue Gate offers two main complexes; The Blue Gate Garden Inn & Conference Center, and the Blue Gate Restaurant and Theatre.
The Blue Gate Garden Inn & Conference Center offers five different banquet rooms with dozens of possible configurations and has all
the services and amenities you'll need. The Garden Inn can serve as a great place for events and
seminars. Convieniently located right next door we offer more than 15,000 additional square feet of special event space. With a multitude of room configurations to accommodate groups of all sizes.
Additionally, there is available over ten acres of outdoor event space including paved and lighted areas with electric
hook-ups and manicured lawns ideal for tents, picnics, banquets and special events. The Group Hospitality team
provides the insight and experience you need to make your next event… your best event.
The Blue Gate Restaurant and Theatre is located one mile north of the Garden Inn in the downtown shopping district. From the Conference Room designed especially for business meetings and small groups, to the full service professional theatre seating up to 320 guests, we have your perfect sized room. Most rooms have a sound system available, as well as multimedia and presentation equipment. *Not every space can accomodate a stage*
Give us a call and we'll work with you to make sure your event is perfect. (260.768.4725)
Site Features
- 155 hotel rooms, 5 meeting rooms
- Additional Meeting Rooms Next Door
- Free full hot breakfast
- Capacity for groups up to 200 people
- 5 Conference Rooms with an additional 15,000 square feet of Customizable Convention and Special Event Space Next Door.
- A Full-service Shipshewana Events Coordination Specialist to Provide Turnkey Meeting Planning Services for Functions from 10 to 1000 Guests.
- Business Services Center and Communications System, featuring High-speed Internet Access and a complete line of presentation equipment.
- Attractions and Services On-site, including:
- Blue Gate Garden Inn & Conference Center
- Over Ten Acres of Outdoor Event Space Including Paved and Lighted Areas with Electric Hook-ups and Manicured Lawns Ideal for Tents, Picnics and Special Shipshewana Events.
|
|
|
|
|
|
|
|
|
|
|
Total Sq. Ft |
Room Size (Ft) |
Classroom |
Theater |
Banquet (5) |
Conference |
U-Shape |
Square |
|
|
Empress Room* |
2,106 |
78 x 27 |
120 |
234 |
175 |
70 |
60 |
75 |
|
Magnolia Room |
3,038 |
98 x 31 |
250 |
330 |
253 |
101 |
87 |
100 |
|
Wisteria Room |
1,600 |
50 x 32 |
67 |
170 |
133 |
38 |
46 |
57 |
|
Hydrangea Room |
1,092 |
42 x 26 |
45 |
120 |
91 |
26 |
31 |
39 |
|
Lilac Room* |
910 |
35 x 26 |
38 |
100 |
76 |
22 |
26 |
30 |
Room A (Cabriolet) |
4,760 |
- |
240 |
480 |
240 |
- |
- |
- |
Room B (Speedster) |
2,380 |
- |
120 |
200 |
128 |
- |
- |
- |
Room C (Phaeton) |
4,970 |
- |
240 |
512 |
288 |
- |
- |
- |
Rooms A, B, and C |
12,100 |
- |
720 |
1200 |
768 |
- |
- |
- |
Rooms A and B |
7,140 |
- |
408 |
832 |
320 |
- |
- |
- |
Rooms B and C |
7,350 |
- |
408 |
768 |
324 |
- |
- |
- |
Conference Room |
660 |
- |
- |
50 |
- |
- |
- |
- |
2 Conference Rooms |
- |
- |
- |
100 |
- |
- |
- |
- |
|
*The Empress Room can be split into 4 rooms, the Lilac Room can be split into 2 rooms. |
||||||||
|
* All rentals include available tables and chairs set up to your specifications. The Blue Gate Garden Inn & Confrence Center does supply table linens. |
||||||||
Site Features
- Dinner Seating for up to 350 persons
- Theater Seating for up to 320 persons
- Various Corporate Meeting Packages available
- Buffets or Plated Meals
Banquet Additions
For a nominal fee we offer the following:- Sheet Cakes or Special Occasion Cakes
- Audio-Visual Equipment & Projection Equipment Available
- Linens Available
- Podiums
- High Speed Internet Access (Limited Availability)
- Various Banquet Room Arrangements
- Carriage Rides
|
|
|
|
|
|
|
|
|
|
|
Total Sq. Ft |
Room Size (Ft) |
Classroom |
Theater |
Banquet (5) |
Conference |
U-Shape |
Square |
|
|
Garden Room |
1,833 |
47 x 39 |
70 |
160 |
144 |
44 |
n/a |
52 |
|
Banquet A* |
675 |
25 x 27 |
24 |
60 |
54 |
16 |
35 |
19 |
|
Banquet B* |
756 |
28 x 27 |
24 |
60 |
54 |
18 |
35 |
21 |
|
Banquet C* |
675 |
25 x 27 |
24 |
60 |
54 |
16 |
35 |
19 |
|
Conference |
540 |
27 x 20 |
18 |
40 |
48 |
13 |
33 |
15 |
|
Victorian Room |
1,568 |
56 x 28 |
45 |
100 |
120 |
38 |
45 |
50 |
|
Theater |
— |
— |
— |
371 |
— |
— |
— |
— |
|
*Banquet Rooms can be combined into one large room. |
||||||||
